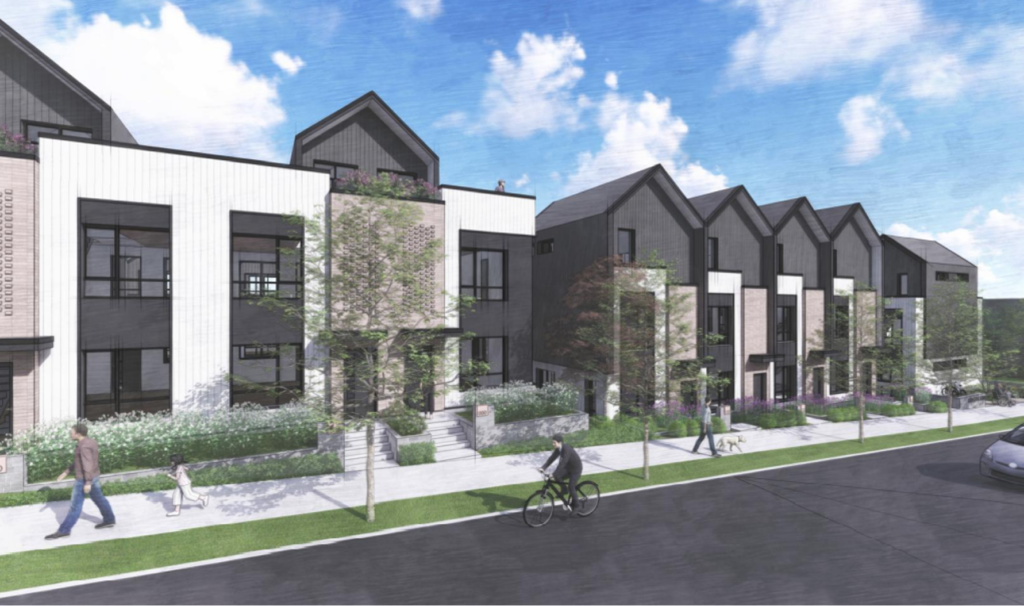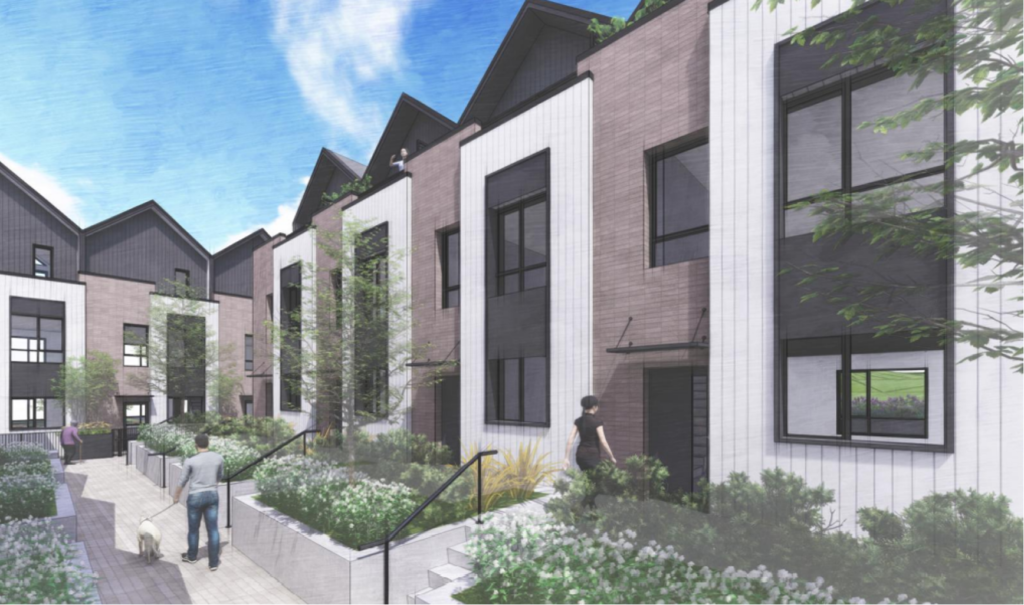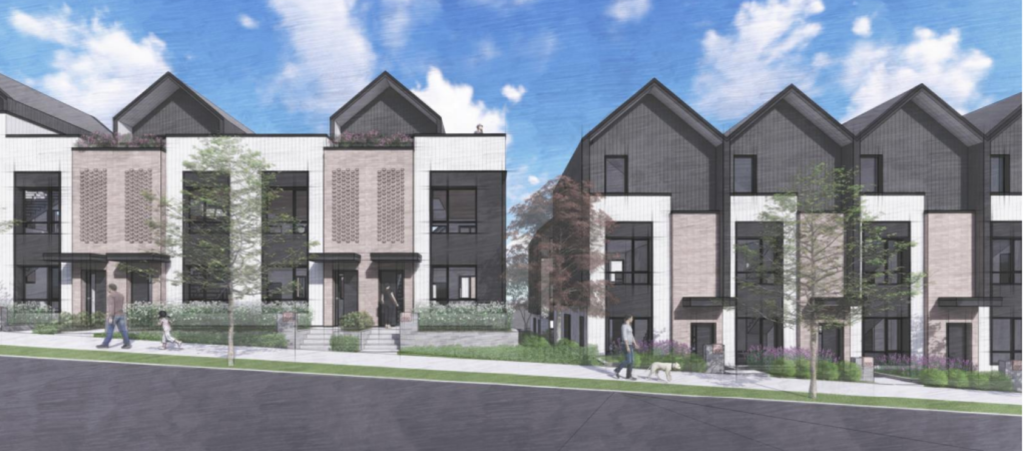1031 – 1045 Ridgewood Drive
Wesgroup Properties, in partnership with Integra Architecture, have submitted a rezoning application to the District of North Vancouver for their properties at 1031 – 1045 Ridgewood Drive. This townhouse project in the Edgemont Village Centre Plan area will provide market housing in a mix of units and sizes.
Our Proposal
Location
The site is located along on Ridgewood Drive and Ayr Avenue in Edgemont Village. It currently features four single-family homes. Across Ayr Avenue is a mixed-use 4-storey building with townhomes along Ridgewood Drive. To the south is a 3-storey seniors living facility, and to the north are existing single-family homes. In the Edgemont Village Centre Plan (2014), the site is part of the ‘Residential Periphery’ area.
The site is within very close walking distance of shops and services in Edgemont Village, including groceries, banking, restaurants, and health services. Green space is easily accessed at McKay Creek or William Griffin Park. Highlands Elementary School lies one block to the east, on Colwood Drive.


Project Details:
Wesgroup Properties, in partnership with Integra Architecture, have submitted a rezoning application to the District of North Vancouver for their properties at 1031 – 1045 Ridgewood Drive. This townhouse project in the Edgemont Village Centre Plan area will provide market housing in a mix of units and sizes.
The proposal is a townhouse development with 32 market homes, including 2-storey and 3-storey townhouses, and four garden suites. The proposal has been designed to respond to the Edgemont Village Guidelines. Utilizing a lowered courtyard and the slope of the site, smaller and more affordable garden suite homes were added to provide opportunities for first-time home buyers looking at the lower end of market.
Project Summary
| Site Area | 33,342 sf |
| Density | 1.19 FSR (Floor Space Ratio) |
| Height | Three storeys |
| Total homes: | 32 |
| 3-bedroom + den Townhomes 2-bedroom + den Townhomes 2-bedroom accessible Garden Suites | 20 8 4 |
| Vehicle Parking | 64 + 1 residential loading |
| Bicycle Parking | 83 |
Community Benefits
The proposal for Ridgewood Drive will provide a number of benefits to Edgemont Village, and the wider community, including:
Future Residents
This proposal has been designed to appeal to a variety of people, including new families who are looking to purchase their first home or upsize from a smaller condo. It may also include upsizing professionals, or local downsizers who are looking to stay on the North Shore, close to family and friends.
If you’re interested in learning more, please get in touch with us!
Working couple with young children, looking to purchase their first home or upsize from a smaller condo.


Established professional singles, couples, or families climbing the housing ladder on the North Shore.


Older couple or single, having raised their kids, now looking to downsize and stay on the North Shore, close to family and friends.


Construction Management
Wesgroup is dedicated to ensuring that any impacts from construction are minimized should the construction move forward. A construction management plan will be developed for the site, as highlighted below:
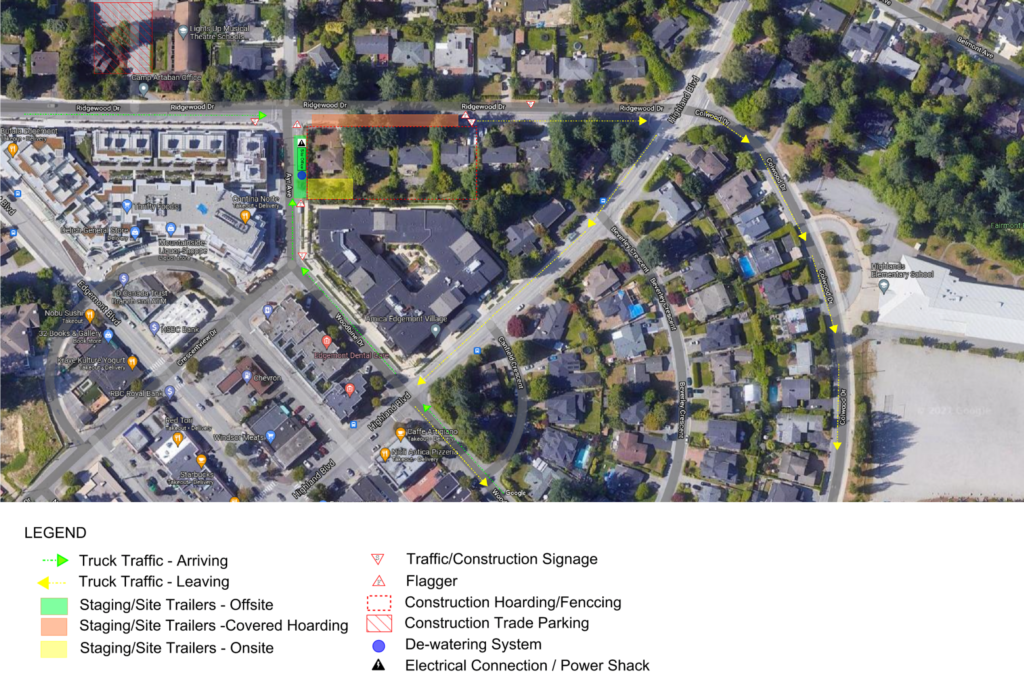
Site Management
• Advance notifications of truck routes to be posted on site
• Main delivery point to be off Ayr Ave. at south-west corner
• Site flaggers on site during deliveries, hauls, pours and as required
• Hoarding along Ridgewood to allow safe pedestrian/cyclists travel
• All ESC requirements as designated by the DNV will be strictly followed
• Truck/Delivery scheduling to allow for “on-time” deliveries to avoid staging requirements
Trade Management
• Average number of trades on site per day: 5-25
• Trade parking to be located off-site (currently in discussion with St. Catherine’s Church)
• Work hours and noise levels to comply with DNV Bylaw
• Usual working hours to be 8am – 5pm, Monday – Friday
• Trade clean-up to be enforced daily
Construction Timeline
Passive House
Wesgroup’s Ridgewood Drive proposal will be built to 100% Passive House standard, exceeding the District of North Vancouver’s sustainability requirements, and drastically lowering energy bills for residents.
So, What is Passive House?
Passive house is a voluntary standard for energy efficiency in a building, which reduces the building’s ecological footprint. Please see the below video:
Overall, Passive Houses result in better buildings that last, have low energy use and are healthier. A Passive House:
- Has no condensation risk, so no mold risk.
- Has comfortable surface temperatures, which means you can be comfortable anywhere in the home and close to the windows in the winter.
- Is cost effective, the cost of operating and heating the building is very low and resilient to changing prices.
- Has air sealing for durability, which means that no condensation or mold will occur inside the walls and that they can literally endure for 100+ years.
- Has low energy use, which means low operating costs, lower CO2 emissions, and smaller mechanical units.

5 Principles for Passive House
There are 5 key principles to meeting the Passive House Standard. A building is like a human. It needs to breathe, stay warm and dry and have healthy conditions. These principles help address that.
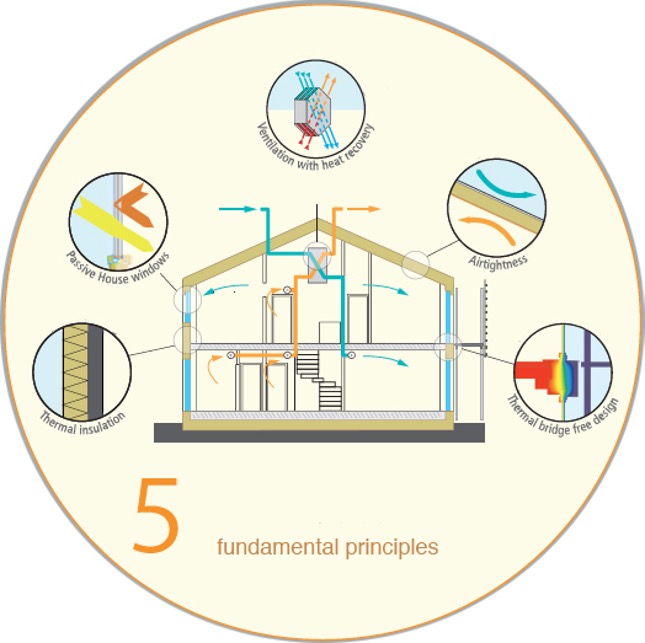
- Thermal Insulation -> To reduce heating demand and dependence and active heat sources, a heavy sweater is placed around the building. Like a thermos this helps keep the building warm in the winter and cool in the summer. Typical R values for walls start at R40 – R50 or 12 – 14” of insulation. Often 8” outboard of the sheathing.
- Passive House Windows -> Triple pane windows with high performance frames help eliminate excess heat loss in winter and heat gain in summer while bringing in fresh air and daylight. These high quality windows are now produced in the lower mainland and have u-values starting at 0.8 W/m2K (0.14 Imperial).
- Ventilation with Heat Recovery: By providing continuous fresh air to the space we guarantee a high quality indoor environment, in winter this could result in a large amount of heat loss. By using heat recovery ventilators with 75% efficiency or higher we can reduce the heat demand by over 75%.
- Airtightness – Targeting 0.6 Air Changes per Hour (ACH) at 50Pa testing is 40% better than the target of Energy Step Code Step 5. This level of air tightness reduces heating and cooling loads while also increasing long term durability of the building. This also is a key metric that can be tested at the end of construction and is a reflection of build quality and overall building performance.
- Thermal bridge free design – Is key to reducing condensation and mold risk and reducing heat loss. This is a reflection of high quality details and planning.
Policy
The District of North Vancouver Official Community Plan (OCP), 2018, designates the area of Edgemont Village as a ‘Village Core.’ The Village Core is to have mixed-use development in the commercial core and lower density multifamily housing (such as duplexes or townhouses) forming a peripheral area adjacent to the core. In the Edgemont Village Centre Plan (2014), the Ridgewood Drive site is part of the ‘Residential Periphery’ area, appropriate for townhouses.
The land use designation allows a Floor Space Ratio (FSR) of up to 1.2, heights up to 3 storeys, and appropriate scale and architecture to fit with the existing neighbourhood character. Wesgroup’s proposal fully complies with these policy requirements. The new homes will help fulfill goals to concentrate housing in Town and Village Centres, supporting local businesses and allowing people to meet their daily needs by walking instead of driving their cars.

Frequently Asked Questions
About Us
This project is being led by Wesgroup Properties in collaboration with Integra Architecture.
WESGROUP PROPERTIES
Wesgroup Properties is a local, family-owned and operated real estate development company with a proven history of innovation, sustainability, and award-winning design. Wesgroup has been building in Vancouver for over fifty years, and in this process has become recognized for their good social conscience, entrepreneurial spirit, long-sightedness, quality product and architectural excellence.
INTEGRA ARCHITECTURE
Integra Architecture is a Vancouver-based architecture firm and was formed, in 1999, by two experienced architects – Dale Staples and Duane Siegrist. The partners share a belief in client-centered architecture, teamwork, and long-term working relationships. The firm’s capable staff has extensive experience in all types of residential buildings, mixed-use projects, as well as renovations and seniors housing. Through effective communication and high-quality construction drawings Integra bridges the gap between the builder’s reality and the architect’s vision.

